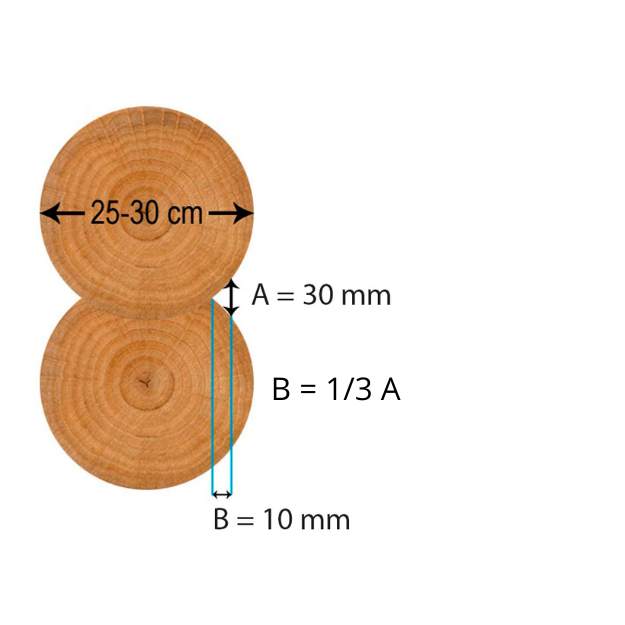We need your consent to the use of individual data so that you can show information about your interests, among other things. Click "OK" to give your consent.
The required gap width depends on the diameter of the logs used in the log cabin (or the width of the timber beams for timber-framed structures). Another factor in decision-making is the age of the construction, the stage of drying, and the settling of the building. In general, it can be said that the smaller the diameters used, the smaller the gaps needed. For log cabins with average logs approximately 25–30 cm wide, we recommend a gap width of at least 25 mm. This is related to the depth of the gap. The optimal depth of the gap for sealing is approximately one-third of its width. A wider gap won't hurt and, on the contrary, may improve the possibility of dilation.
In the case of timber-framed structures, design also plays a crucial role, and wider gaps are desirable. For example, for a gap width A = 30 mm, a depth B = 10 mm is recommended (see the diagram).
For log cabins with average logs approximately 25–30 cm wide, we recommend a gap width of at least 25 mm. This is related to the depth of the gap. The optimal depth of the gap for sealing is approximately one-third of its width. A wider gap won't hurt and, on the contrary, may improve the possibility of dilation

We need your consent to the use of individual data so that you can show information about your interests, among other things. Click "OK" to give your consent.
 Cookie - Settings
Cookie - Settings

Here you can customize your cookie settings according to your preferences.
